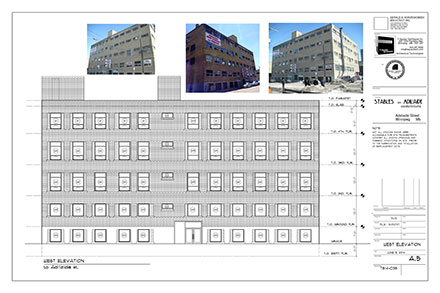
Stables on Adelaide
Stables on Adelaide is an adaptive reuse project of an existing warehouse building in the west Exchange District. Upon completion it will be a modern apartment building which increases rental capacity while revitalizing the area. It will also increase vibrancy and safety on the street by increasing density.
Stables on Adelaide typifies warehouse architecture prevalent throughout much of older Winnipeg. Built in 1928, the building is cast in place concrete and steel, coupled with highly desirable architectural features such as high ceilings and concrete floors. The overall architectural concept for the building, industrial chic, builds on its inherent character; concrete floors, exposed ducting and piping, and brick details. The 5 storey building will house 51 new rental units which range in size from 365 sqft to 725 sqft. The building is also unique in that 2 floors accommodate, and are reserved for, 34 indoor and heated parking stalls - a rarity in the exchange district downtown living.


